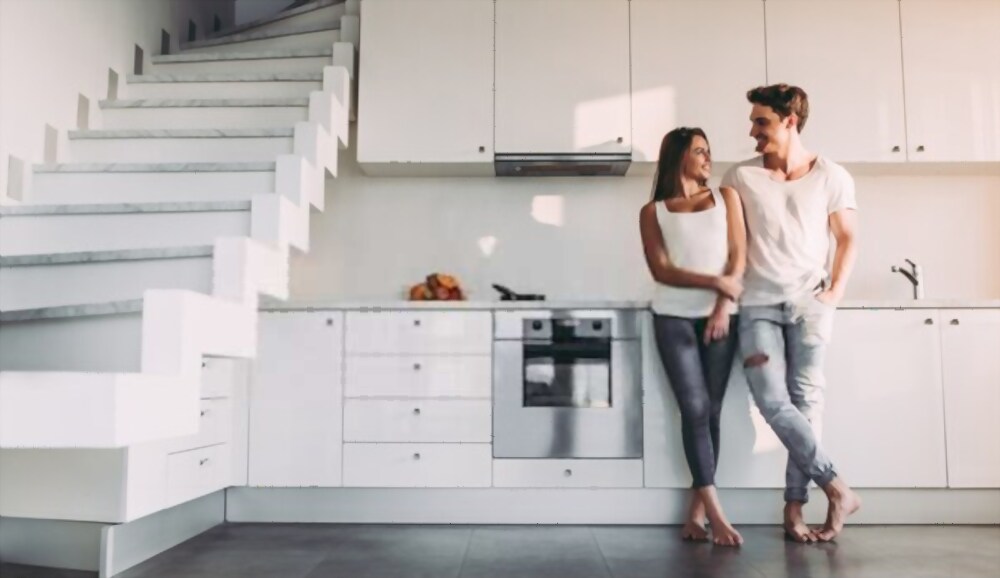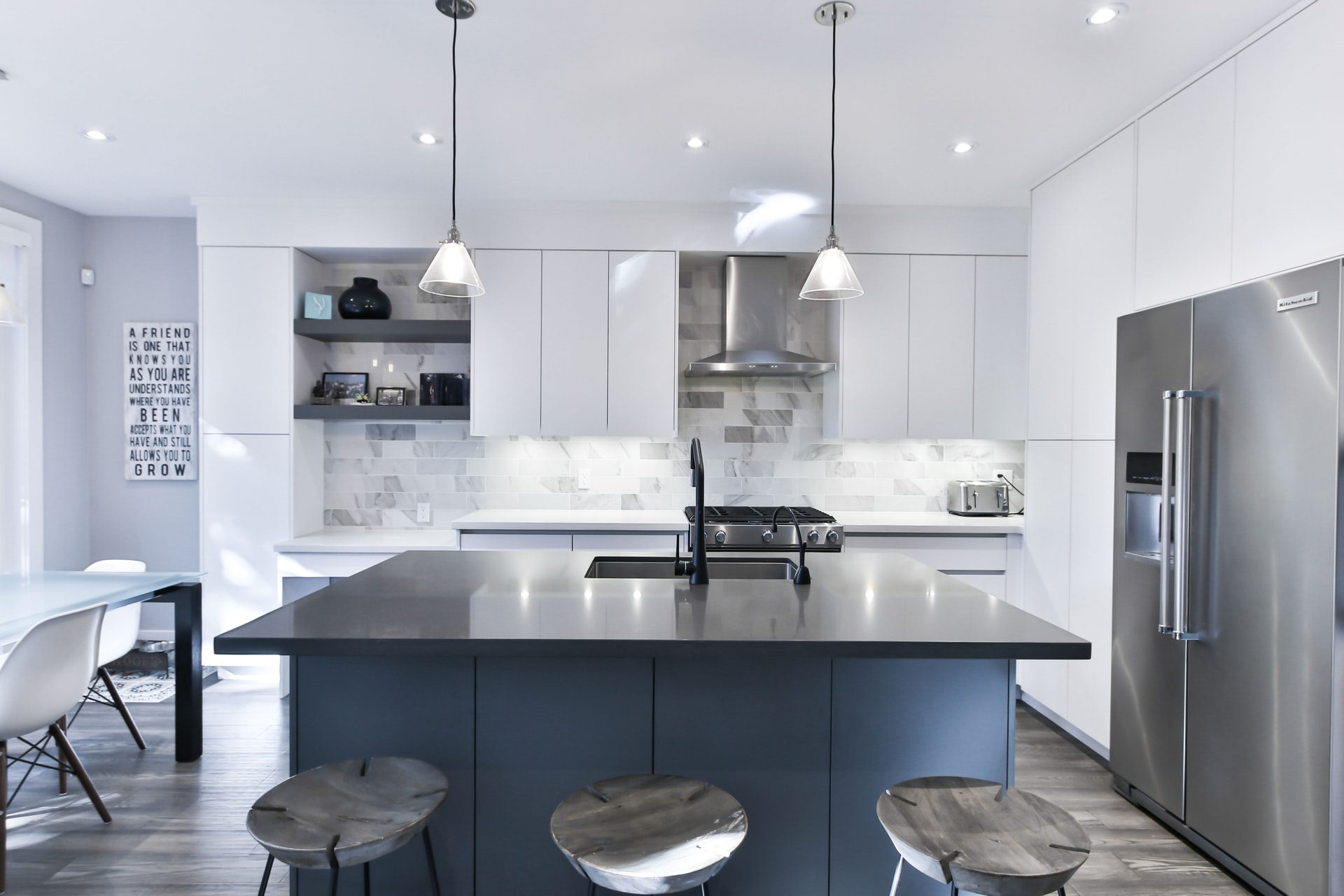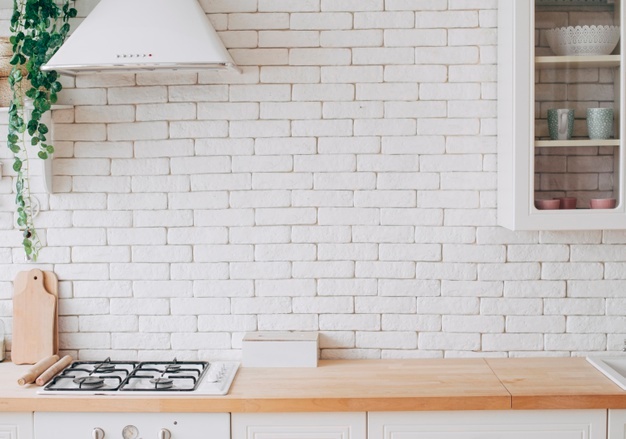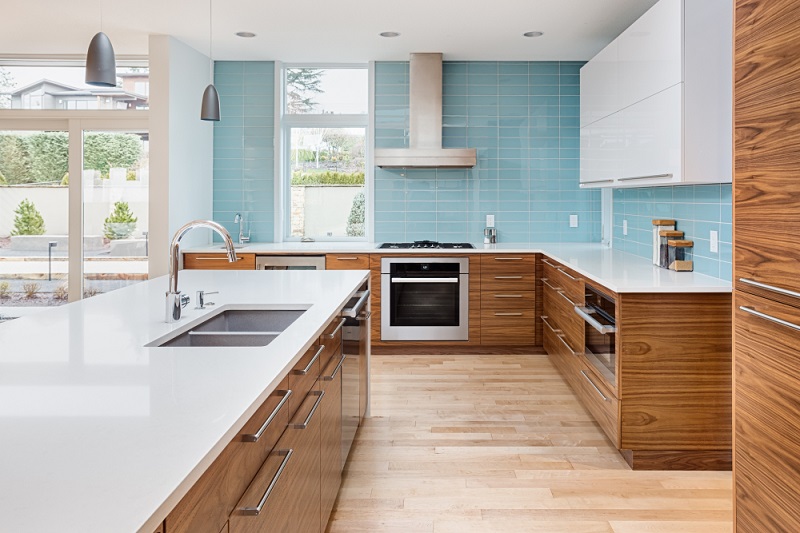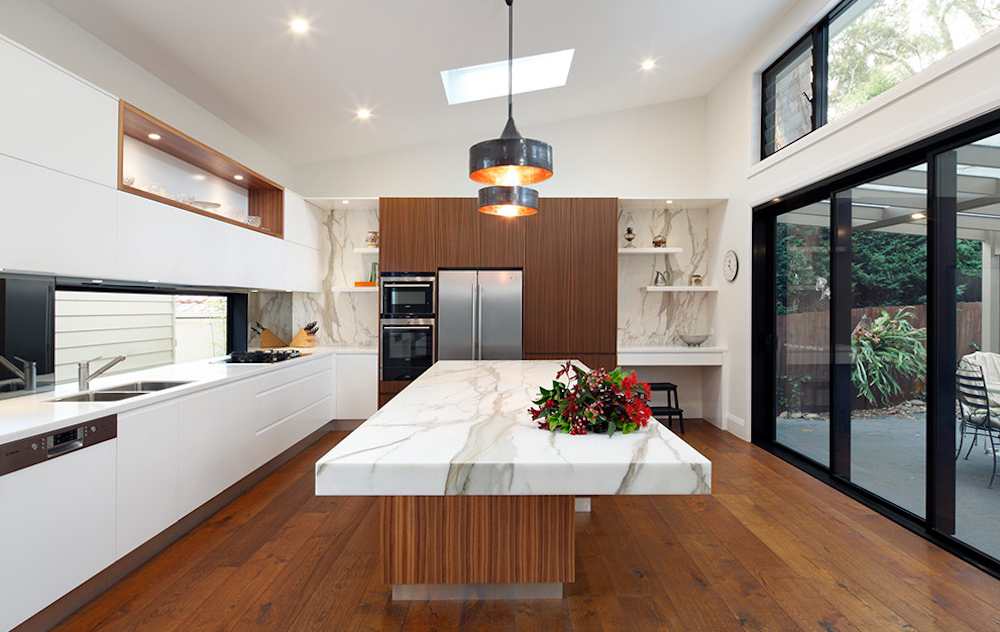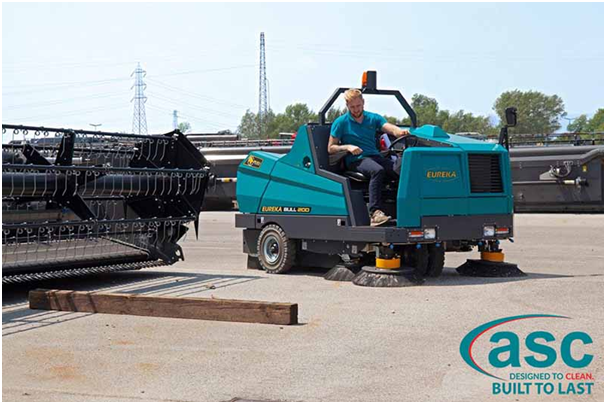Designing the kitchen in the best way possible is the dream of most of the homeowners. Even if it has not been possible for you to personalise the space due to budget constraint when you bought the home, you can plan the renovation anytime when you are financially strong again. But the process is not as straightforward as you think. An incredibly careful planning and the equally competent level of execution is necessary to build the New Kitchen just as you have imagined in your dreams.
But before starting the discussion of designs with the builder, you need to sort out the purpose of remodelling. Do you want more space? Are you falling short of storage space? Do you want to customise the space which will improve the functionality of the kitchen? All these questions are important, and the answers will cumulatively help you in describing to the builder what exactly you want.
Plan of An Ideal Kitchen
The kitchen is the hub of every home, and that is why you should spend maximum time for planning the kitchen remodelling than you do on any other home improvement project. But planning the New Kitchen must be more time consuming than the actual time requirement for construction. A better plan will lead to minimum time consumption for construction. An ideal kitchen must have these five distinct areas.
- Pantry area - where you can place the refrigerator, keep the canned goods and food storage space.
- Sink area- for cleaning utensils
- Storage area- where you can place the cookware, appliances, and utensils
- Cooking area-where you can place the oven and stove
- Preparation area- where you should have the counter space to do all the cooking-related processing.
General Types of Kitchen
Depending on the available space, the builder can provide you with three options of the kitchen shape.
- Linear
- U-shaped
- L-shaped
It is crucial to analyse the type of workflow to determine which will be the most suitable form of the New Kitchen. Your purpose is to maintain smooth movement inside the space so that you can avoid crossing movements if more than one person is in the space at a time. Also, be specific about what you dislike the most in your present kitchen. It will help in the determination of the best design that will satisfy you.
Follow the Best Modern Trends
As you discuss with the builder, you will realise that with time, technology and its use has also changed the entire concept of building a new kitchen. Nowadays, you can go against the conventional trends and try out the unique layout to have a smarter kitchen. Combine the shapes and colours that are available for kitchen finishes like handles, ceramic, appliances and more. Unattractive kitchen is not the best idea even if the kitchen is highly functional.
Differentiating the Modern Kitchen
A few additional changes can help to make the new kitchen an epitome of style and functionality.
- Try the Insert handles that impart a polished look to the doors. The traditional handles never add to the look.
- Install the new technology drawers that use hardware for holding more weight. Width of the drawers can be 1 meter. You can easily insert some spice racks or the visible dish racks.
- Light up the space using LED lights at specific angles to provide maximum light in the preparation area.
A Perfect Design
The new kitchen will be better only when you use the best designs for personalisation and styling. Even wood designs can be attractive nowadays. You can try new textures and streaks to impart a unique look to the entire area.

 Jack
Jack