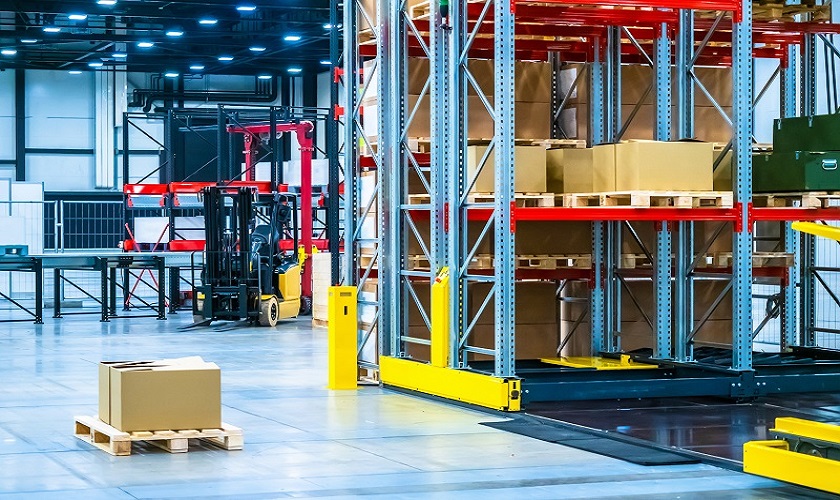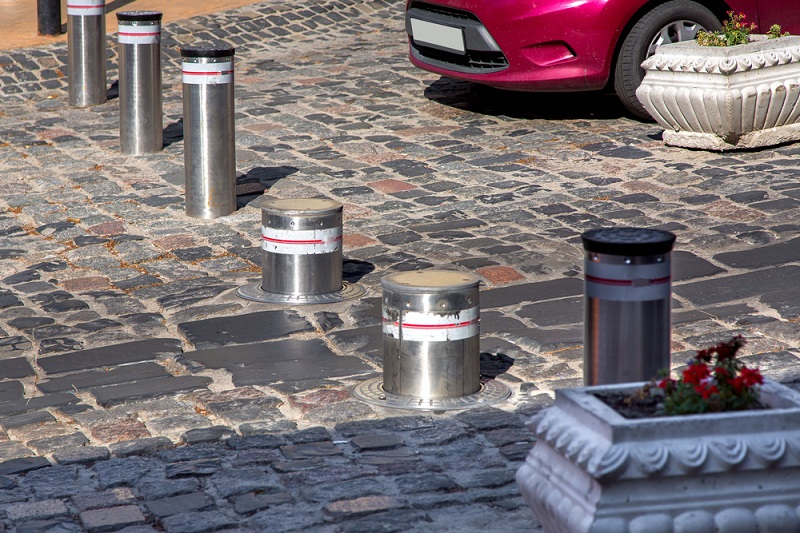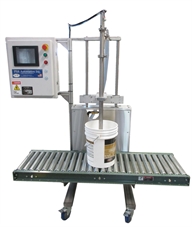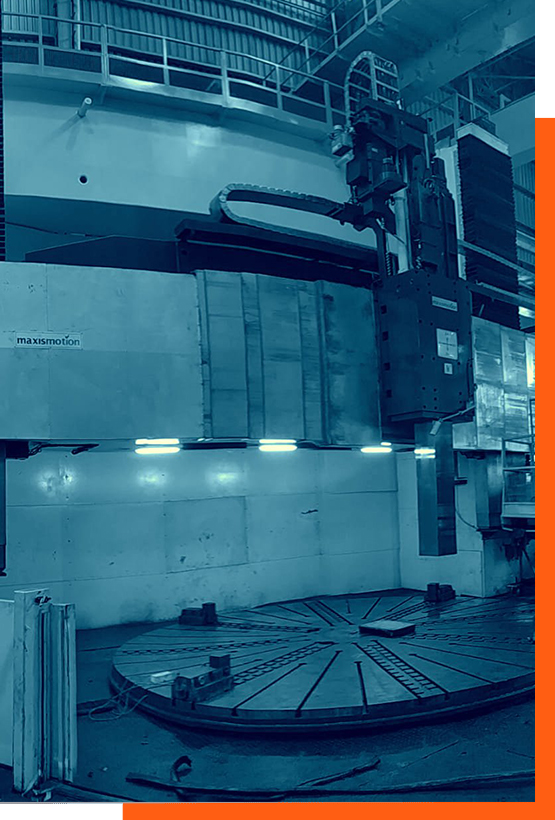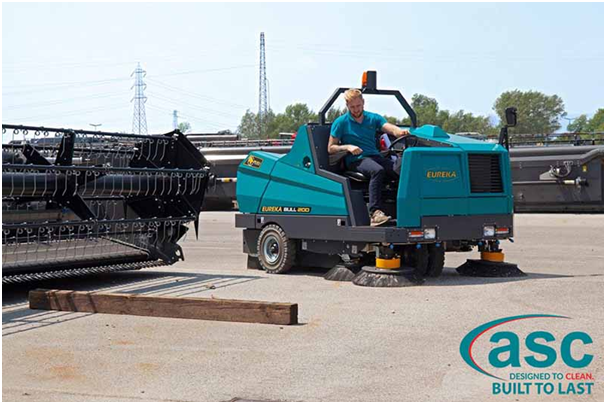What is Mezzanine Flooring?
The word Mezzanine is derived from an Italian word ‘Mezanno’ meaning middle. Mezzanine Floorings are developed in between the main floor of the building and the ceiling. Mezzanine floorings are installed to fully optimize the vertical space of the structure. Mezzanine floor is also associated with a balcony. It is usually installed at industrial and commercial spaces. These can be custom designed according to the needs and requirements of the holder. It helps in making optimum use of area and increases the commercial value of the plot.
Key elements of Mezzanine Flooring
1. Primary beams- Primary beams are the main holders of the entire Mezzanine structure. It supports the entire system.
2. Purloins or joists – Purloins or joists are used at the fixing point of the system for decking.
3. Columns – It is constructed to hold and support the primary beams. It plays important role in supporting the structure.
4. Decking- 38mm particle board, OSB, grating, durbar plate, concrete and composite decking are the commonly fitted decks.
Types of Mezzanine
38mm particle board- It is suitable for heavy loads carrier. It is mainly used in warehouses, and commercial structures. It is cost effective and durable.
OSB is known to hold more weight than 38mm. It is light in weight and can be easily installed.
Grating- It is created using heavy rods and is suitable for industrial and commercial set ups.
Durbar Plate- it is made from hot steel and is highly durable. It is top best for warehouses, commercial set-ups and other retail structures.
Concrete and Composite- Concrete and composite structures are created using high graded steel and is highly suitable to carry heavy loads.
An idea about the best uses of Mezzanine floor
Mezzanine is highly used in the following places:
1. Warehouses and distribution centre’s
Warehouses and distribution centres usually have big space. The optimization of this space can double up if mezzanine flooring is fixed. Mezzanine floor at warehouses and distribution places can help to organize and store goods efficiently.
2. Retail stores
Mezzanine floorings are usually installed at retails stores to optimize the space for public use and efficient management of space. It helps in elevating the utility and aesthetic beauty of the place.
3. Industrial structures
Mezzanine structures are created in industrial structures to utilize and systematically arrange area to store goods. It is also used for office purposes.
How much weight can a mezzanine floor hold?
This is one of the most often asked questions by clients who are eager to install mezzanine flooring. This question is extremely important as it deals with the security of goods and humans. To cut the chase, mezzanine floor can hold minimum 3000kgs of load. This might vary according to the deck design and installation.
Pros and Cons
Pros
- It offers exuberant options and designs.
- It is easy to install.
- Can be custom designed according to the needs and requirements of the client.
- It helps to optimize the space and make the best use of it.
- Elevates the structure and commercial value of the place.
Cons
- When the mezzanine floor is not installed properly it can risk lives and goods of individuals.
- Daily activity of business can be hampered as installation is time consuming.
The Bottom Line
Mezzanine Floor thus improves the efficiency 2-3 times more. It is easy to maintain and secure if, installed properly. It is a becoming more and more popular option among businessmen and individuals who want to elevate their place and commercial value.

 Lara
Lara